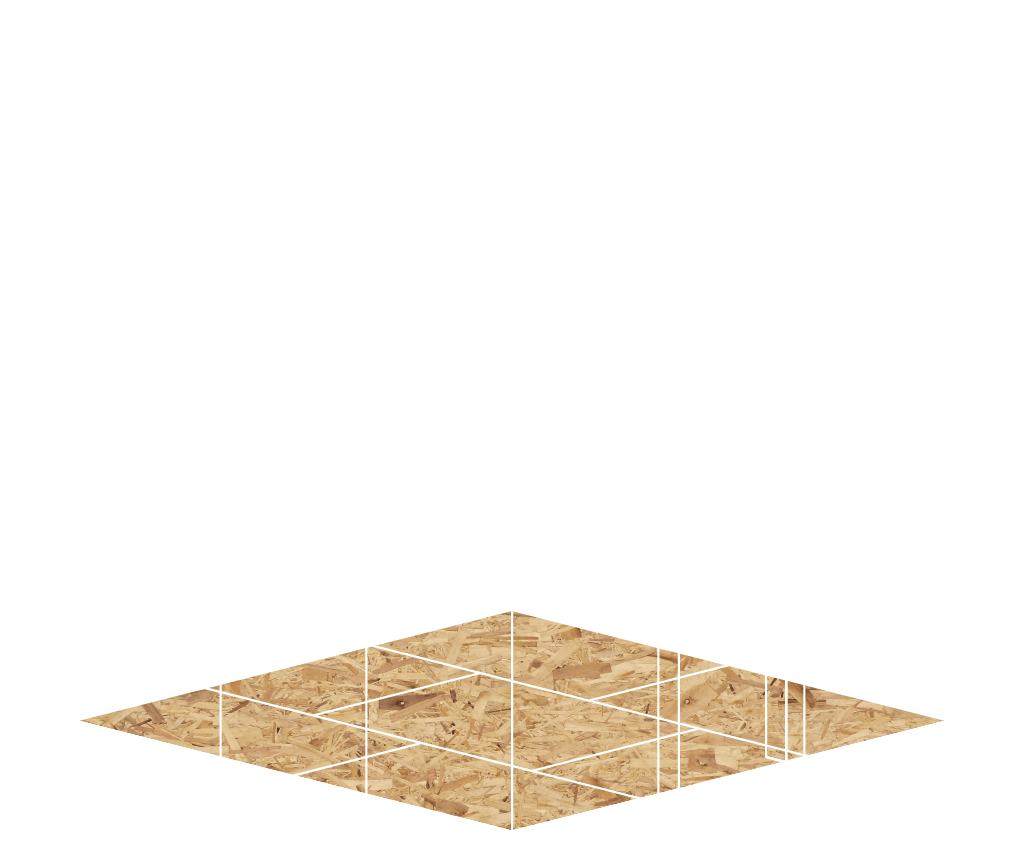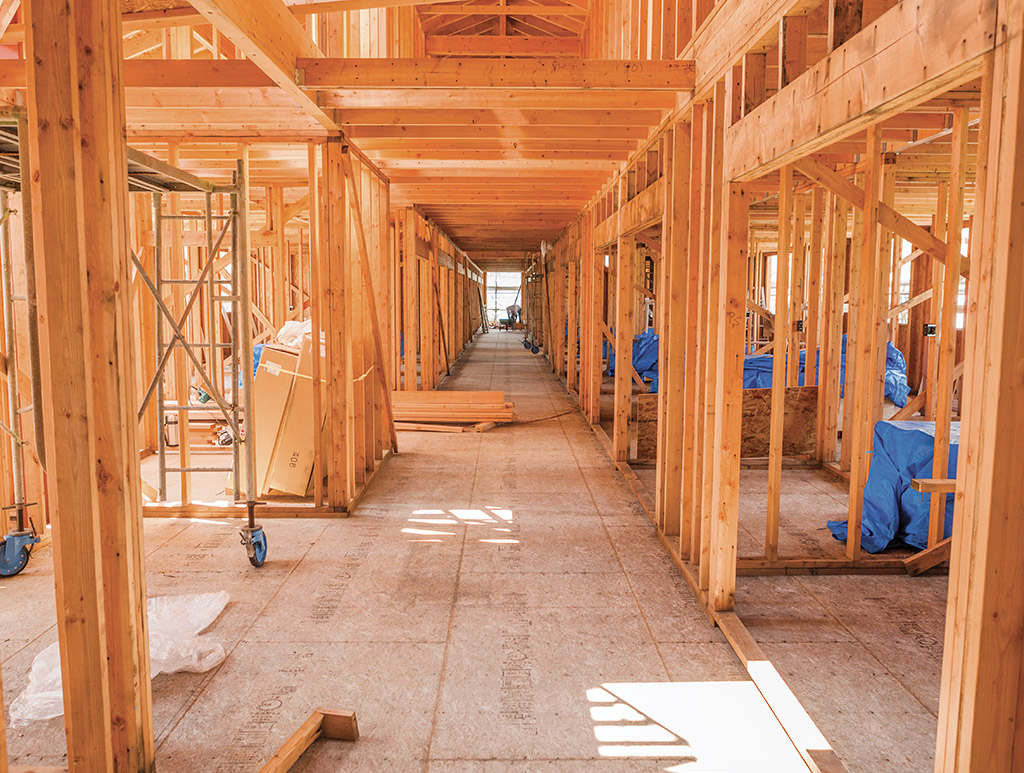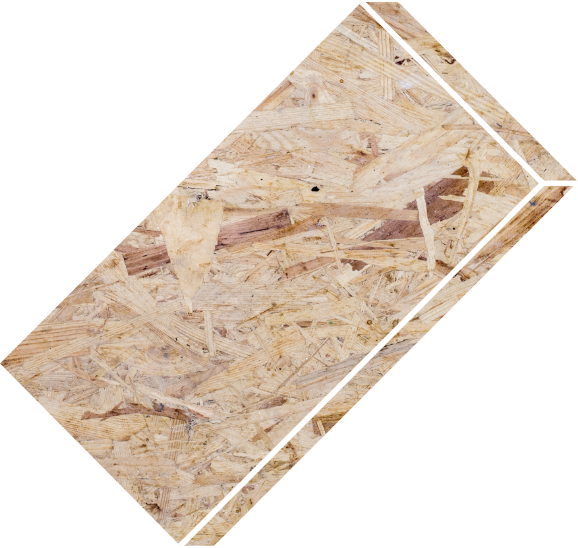

- Home
- Floor

Fire resistant structures generally make buildings heavier − the stronger the walls, the stronger the floors need to be. West Fraser’s OSB makes horizontal structures stronger, offering increased protection from natural disasters such as earthquakes. Construction Company
OSB Specifications
| Application | Jas grade class | Thickness (mm) | Nominal width (mm) | Length (mm) | Maximum span (mm) | Nayl type / Nail spacing | |
|---|---|---|---|---|---|---|---|
| OSB dimensions and span ratings for post and beam construction | Floor sheathing | 1 | 24.0 28.0 | 910 | 1820 | 910 | CN65 150mm |
| OSB dimensions and span ratings for post and beam construction | Floor sheeathing | 2 | 15.0 | 910 | 1820 | 455 | CN65 Perimeter spacing 150mm Intermediary spacing 200mm |
| 1 | 24.0 28.0 | 910 | 1820 | 910 |
